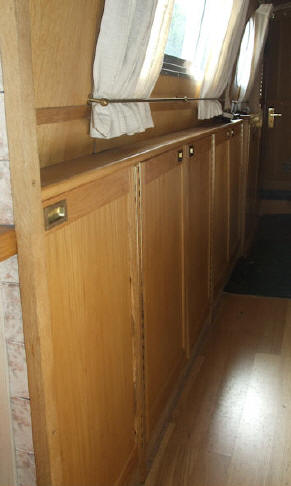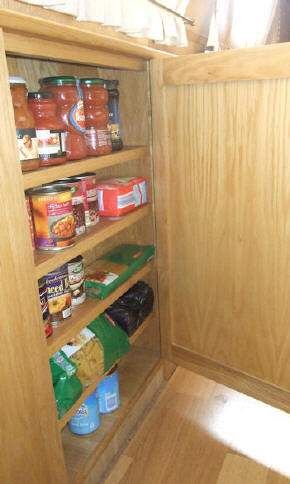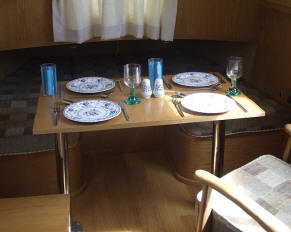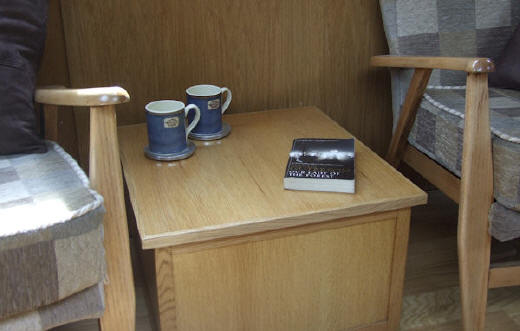|
|
 A club open to anyone who owns a Piper-built boat |

|
|---|---|---|
|
|
 A club open to anyone who owns a Piper-built boat |

|
|---|---|---|
|
Quarts into Pint Pots or “How to Fit a Thousand and One Things Into a Hundred and One Places” by Les Symonds |
||
|
Nearly four years ago, when Sal and I sat down to decide upon the layout
of the main components of the cabin space for Otter, we soon realised that we
needed to determine from the outset, just what it was that we wanted from our
boating. Thus the list, in order of priorities, went something like this… |
||
|
We seem to have managed to accommodate all our needs, but the final
fitting out of the saloon has posed many tricky problems. Ingenuity,
adaptability and compromise invariably got us through the various decisions that
we then had to take. With adjustable shelving fitted inside, they made masses of storage space - yet we filled them in no time! |
 |
 |
|
|
 |
We wanted to have two demountable tables; a small one for everyday use and one which four or five people could sit at for those occasions when we have visitors to stay. We decided to use tubular chrome legs with tapered ends and set two sockets into the floor. This allows the small table to be set up against one wall, or the larger one to be set up in the centre of the floor-space so that people can sit all around it. The smaller of the tops stows away in a space under the main bed when not in use (which is very rare), whilst the larger slides under the overhang of the fore-deck on a set of runners that I made for it. |
|
The main bed has oceans of space beneath it. It’s an in-line bed (as opposed to lying across the cabin) and the space beneath the bed, alongside the cabin wall has been used for the calorifier, water pump, filter and accumulator, plus the shower pump, The rest of the space, about 6’ 6” long x 2’ 0” wide, runs parallel with the aisle and is divided into three voids, two of which have huge drawer-boxes that pull out into the aisle. These make great space for overnight or weekend bags and all the bits and pieces that we bring with us on each trip - there is a wardrobe and wet-clothes hanging space at the end of the bed as well. The third of the voids under the bed has a false drawer front on it, which hinges down to reveal a space for the extra cushions and panels that are used to make up the guest bed in the bow, or to stow the small table top when the spare bed is assembled. |
||
|
In the bow, extending under the fore-deck, I built a set of lockers which extend from the bulkhead wall of the bow water tank, backwards either side of the companionway steps.
The rear-most of these lockers double up as coffee tables and/or stools,
and the table heights have been made to suit them. We have two old armchairs
that once belonged to Sal’s grandmother; these we re-polished and
re-upholstered, and, as luck would have it, they also suit the height of the
tables. With the companionway steps removed (two brass tower bolts into the floor) the log-box is set in its place, with an extending top to make the lockers up to 6’6” long. On either side of the log-box, using the table-leg-sockets in the floor and another pair of tubular legs made to the right height, we can insert a panel to make the bed extend to the full 6’6” length across either two thirds of, or the whole of the width of the cabin. When assembled as s single bed, one half of the top of the log-box is exposed, which solves the problem of where to rest your glass of wine when lying in bed, or your first cup of coffee in the morning. As a double bed, it comfortably holds two adults and a small child, measuring 6’wide by a full 6’6” long, but there’s nowhere to put that glass of wine! |
|
|
 |
Most of the work in the cabin has been achieved using fairly standardised hardware, so as to avoid buying specialist brassware from chandlers. We had little option where the tubular legs were concerned, and these were bought from a mail-order chandler. The only special fitting that we needed to buy were heavy brass fasteners, which are used on both the small table and the bed extension panels. These fittings come in two halves; one screws to the cabin wall and the other screws to the underside of the panel. With the panel dropped in place, a thumb-screw is tightened, securely fixing the panel in place – their intended function is as fasteners for box-sash windows. These fittings, along with the adjustable shelving, hinges, recessed door handles and door catches were all bought from Potters of Nantwich, who also supplied all our oak veneered panels. Our solid oak came from North Shropshire Timber. |
|